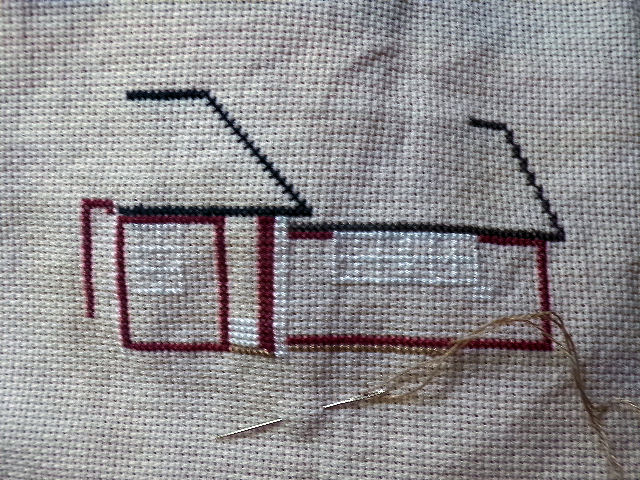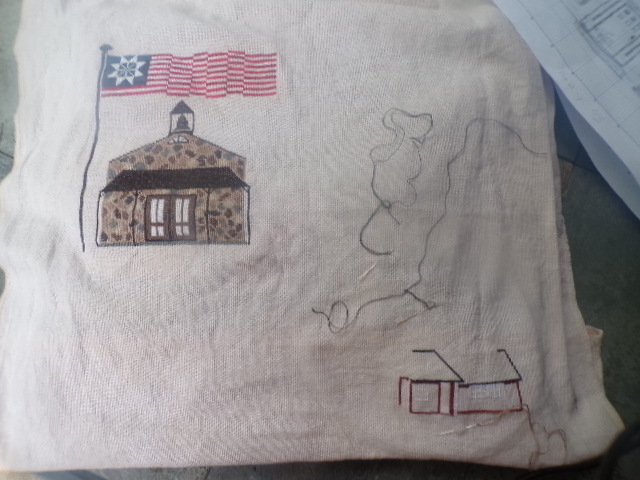I decided after finishing Stony Hill School and trying to decide what else to include in my project that maybe, just maybe, I could draw and stitch my Aunt’s house. Here’s what her house looks like. I love the maps that have street view so you can move down a street and that’s where I screen shot this view from.

Then I spent about an hour and a half sketching, erasing, moving lines until I got this basic outline of the house on graph paper.

As I was drawing I thought to myself why did they have to build a house with so much roof and so many roof levels and all those paned windows. Most of my erasing was I drew in the outer edges of the windows but then forgot I needed to space the panes and I kept having an odd number of squares I had left. But finally got it done. You can see the front door – window on the left is the living room, window on the right is kitchen. That next roof level to the right with a smaller window is the side entrance with a bit of a porch roof area extending. And the farthest roof section to the right with the window box is the garage.
So I pulled some colors and got a bit of a start to outline the sections.

I’ve got several needles with colors on them to make sure as I go along I don’t count wrong. Soon he right that’s the start of the garage and then to the left of it the porch section. You can’t really tell color different in my photo but the garage room is more blackish gray – lighter than the porch section which is black. Since the roof sections run together and overlap each other and I wanted to denote the edges of each section so there are three different areas, I decided the porch section will be stitched in black and the garage and main house in the other color – which I think is Black Coffee. The two colors show up well in person.
And here’s where the house is placed in relation to the school.

